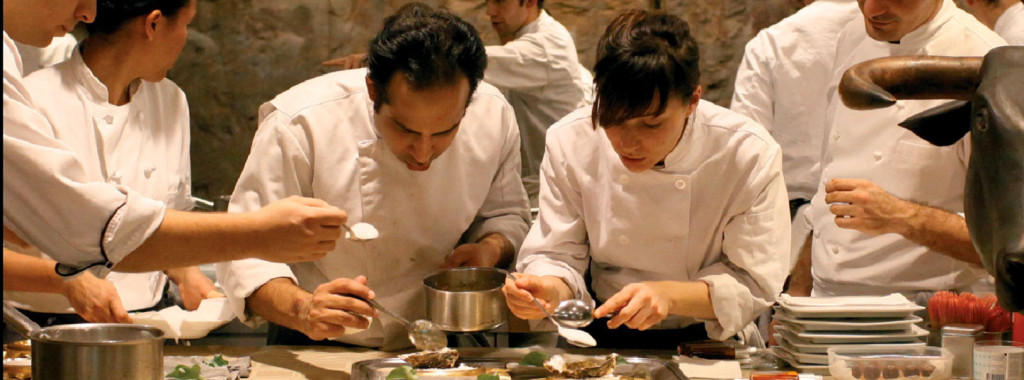Another study published this week in the journal Biology Letters highlighted the work of researchers who found that the more physical connections created between chambers in an ant colony, the greater the increase in the collection of local food supplies. Reason? Simply better internal communication which elicited an increased response from the colony members. Clearly, ants have had the corner on networking well before humans entered the scene with social media.
One interesting suggestion though was made by the scientist who conducted the study, which piqued my curiosity, as this is one idea which has repeatedly been bandied about yet has wavered in and out of favor amongst businesses.
“One straightforward lesson that will probably not surprise many architects is that having more corridors connecting offices or rooms will facilitate easier movement of people among them, both promoting interactions and expediting evacuation in emergency,” said Noa Pinter-Wollman, a research biologist at UC San Diego’s BioCircuits Institute. “However, a less obvious potential addition to this lesson would be that increasing the connectivity of locations with an important function, such as break rooms, where people interact—similar to the entrance chamber of the ants—could increase interactions and collaborations.”
Though Pinter-Wollman’s suggestion appears to be another modification to the open office plan, the concept of changing the layout of the modern office to encourage collaboration, ‘natural’ interactions or increase work efficiency through closer communication has been a part of architects and office furniture makers designs for more than 65 years, including business leadership eyeing an improvement to the bottom line.
Prior to the 1950’s, most office spaces were setup to squeeze as many desks as possible into a single floor space; inevitably giving managers a greater watch on their employees (not including factory workers as their space was setup primarily for machinery) to make certain work was being done, while idleness and chatter were kept to a minimum. In the mid 50’s, the concept of Bürolandschaft, or “office landscape,” was introduced and workers were grouped according to function with small partitions separating the areas. Cubicles are still the norm in most offices today except for some design firms or technical companies such as Google, Facebook and Swatch. But some elements incorporated into the office may have thwarted any design efforts to create a worker bee environment.
The water fountain (invented in 1907 out of a health need) developed into the modern water cooler (1915) and likely saw an increase in office gossip with a decrease in productivity though that could only be proven with studies of the period. Within the next decade or so, there were indications that management became concerned about too much time being spent around the coolers for purposes other than hydration. Today, it is expected that most offices will have a water dispenser of some design, plus a system that will deliver coffee, tea, or cocoa with options. A few may also have snack machines of various calibers.
Space created for substantive discussions and collaboration will not occur though, if the desire doesn’t exist in the first place with the workers. Most office workers form their own social groups based either on work function, cultural ties, activities outside the office or happenstance. Communication between them on projects and ideas usually happen in meetings though those can tend to constrict a good flow of ideas. Creativity comes about in smaller groups of individuals or in a one-to-one meeting in the hallways or at lunch. The “Build it and they will come” concept has the right environmental parameters, but it doesn’t take into mind how…well, how the mind works and when a natural collaboration occurs versus when it is a matter of cooperation.
By all means, buildings and office spaces should be designed first for efficiency of movement and to allow an easy flow of contact between groups and individuals. Secondly, they should be designed to provide a more welcoming environment that connects with the outside and doesn’t seem like a dungeon or prison. Lastly, there should be flexibility in the space so as a business changes or if a new business moves in, adjustments can be more readily made with the least cost in disruption to employees time and to the budget.
Study Nature. Study the social and physical structures of species who can give us an idea to start designing on our sketch pads. But allow that what works for Nature doesn’t always translate in behavioral science to how humans work, live, think, communicate and interact.

